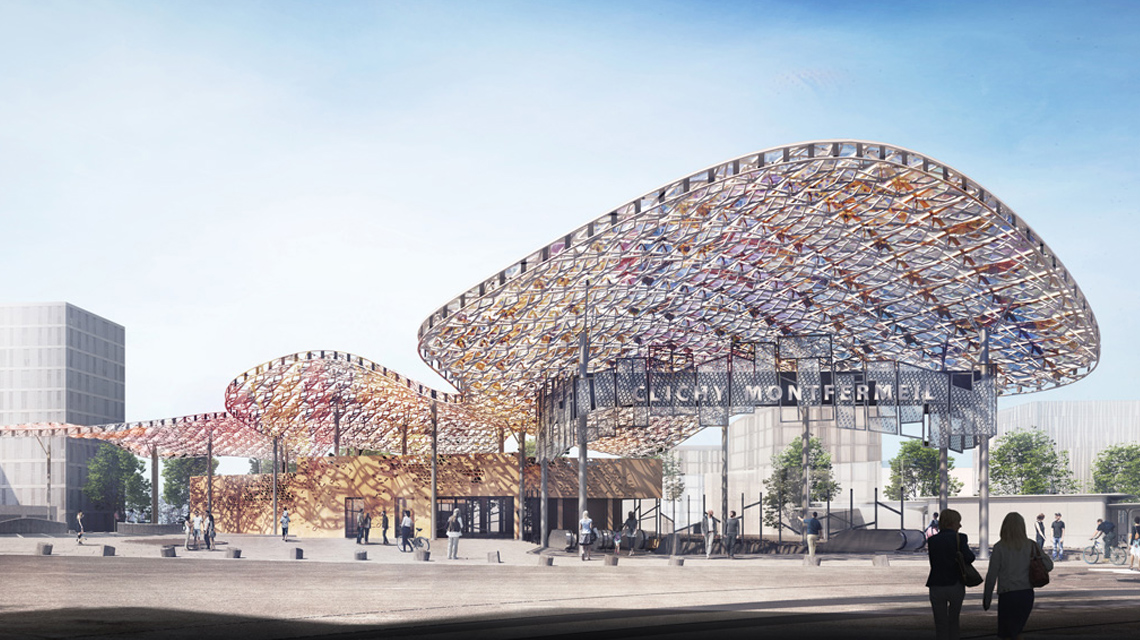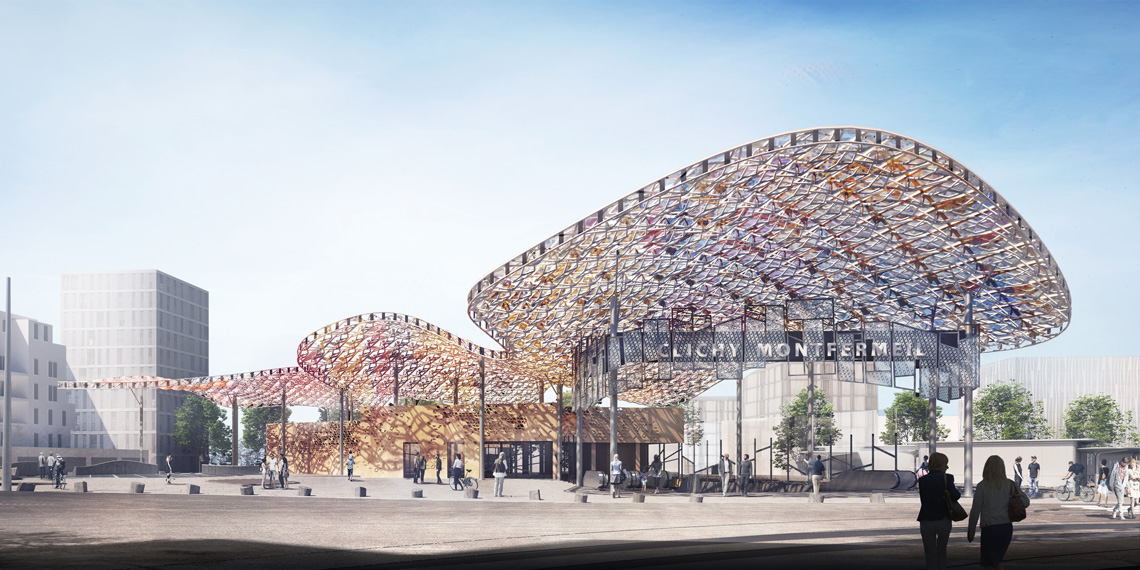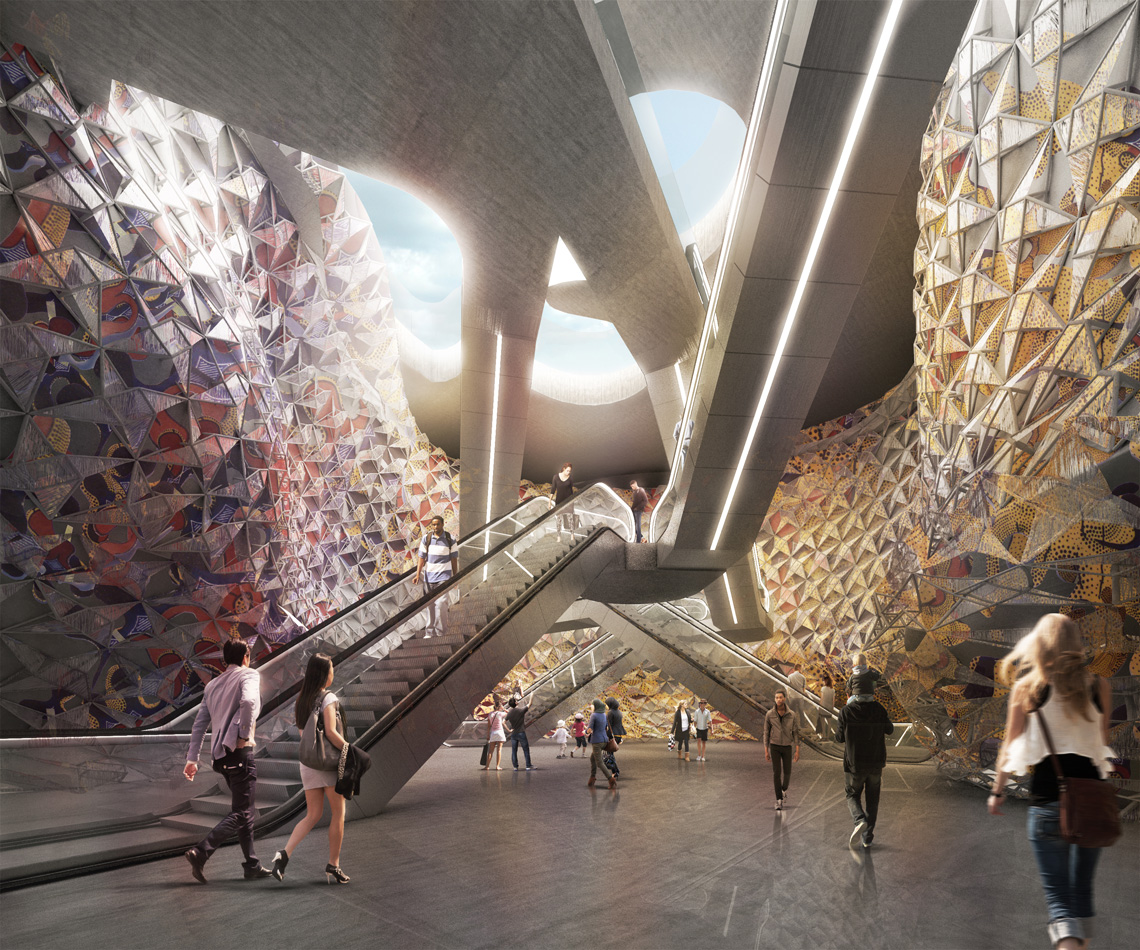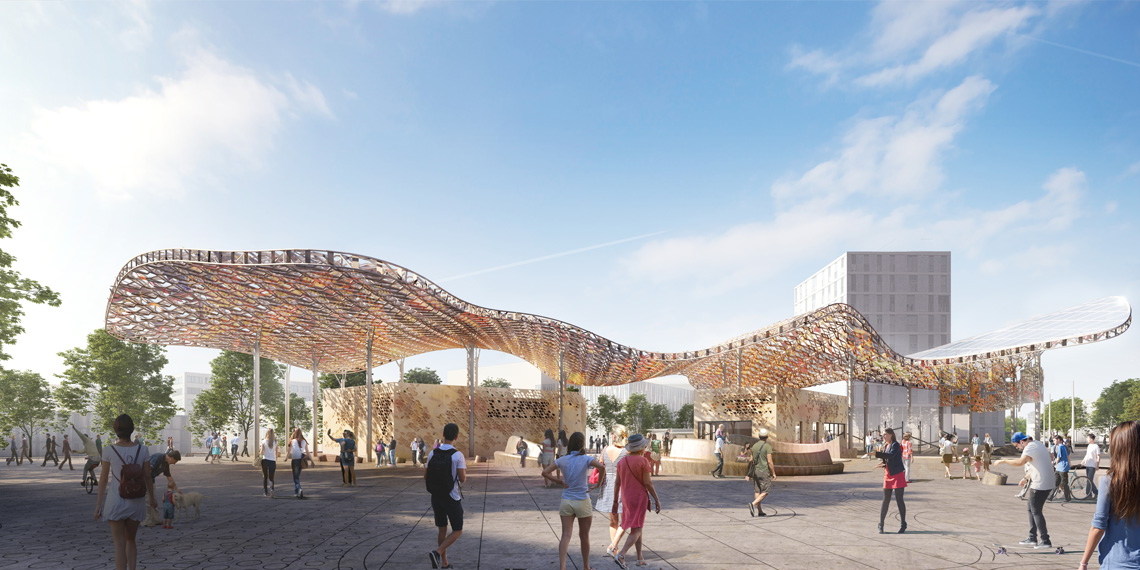
The new station is situated at the border of the two suburb small towns: Clichy-sous-bois and Montfermeil and is an important pole of connection of the metro network with new tram line and bus lines. In present, the neighborhood is engaged in a major urban operation whose first results can already be seen (new blocks of flats), but the space around the future square is unstructured and abandoned. An important green connection crosses the place following the course of the ancient “Aqueduct de la Dhuis” and this connection will be part of the new square. The place has a commercial vocation, which will be enhanced with the future realization of the metro station and other commercial buildings that are planned to be implemented in the future.
Our approach is looking for the maximum integration of the ground installations in the square. The access is made through a slow slope with stairs that invites the people coming out of the station to participate to the square. A pergola-roof is covering the entrance, the installations and the small building of the station, the bicycle parking and continues on an important part of the square, protecting an area dedicated in the future to periodical market (organized on Wednesday and Friday).
Our idea was to give a new identity to this place, with a glance to the origins of many of his inhabitants. We would like to transform this grey and abandoned place into a vivid and colorful square, which inspires joy and optimism. This is why we based the motives of the pavement, the shapes and the colors of the roof on the tissues, decorative motives and colors from Africa.
Once entering the Metro Station, the circulation of the passengers towards and from the platforms is organized in a single unique space receiving natural skylight from the top. The access becomes a game, where the passengers can see each other but they don’t cross. The circulation is so brought into light and the passenger becomes the principal actor of this scene. The character of this unique space is given by the panels that cover the organic shape of the void, the same as the panels of the outside pergola.



