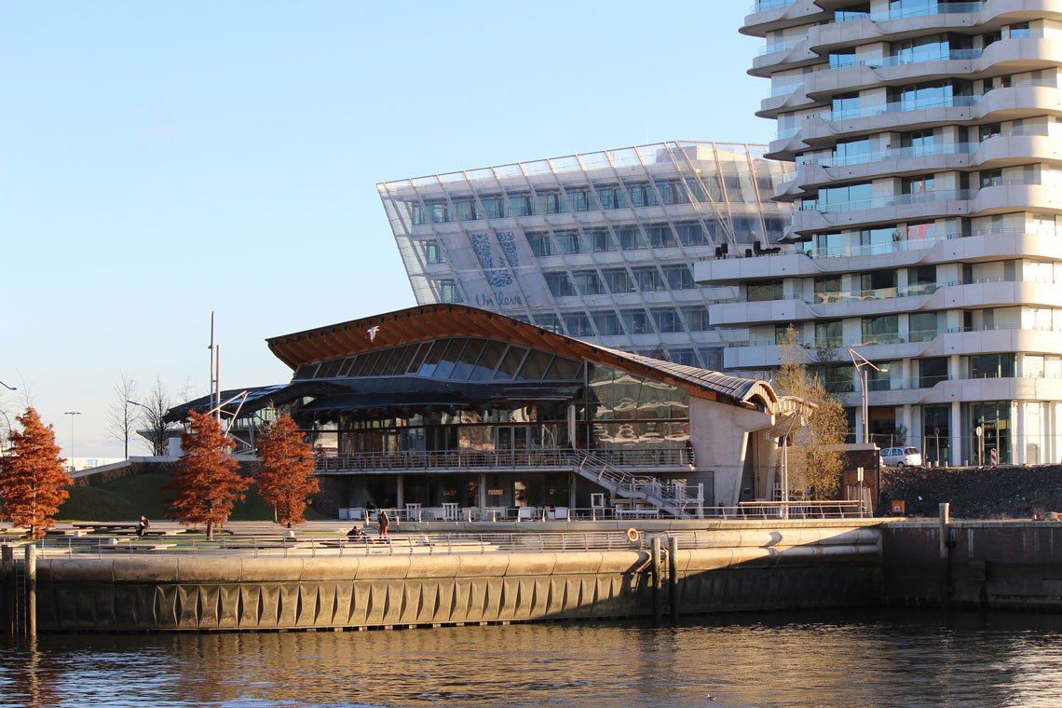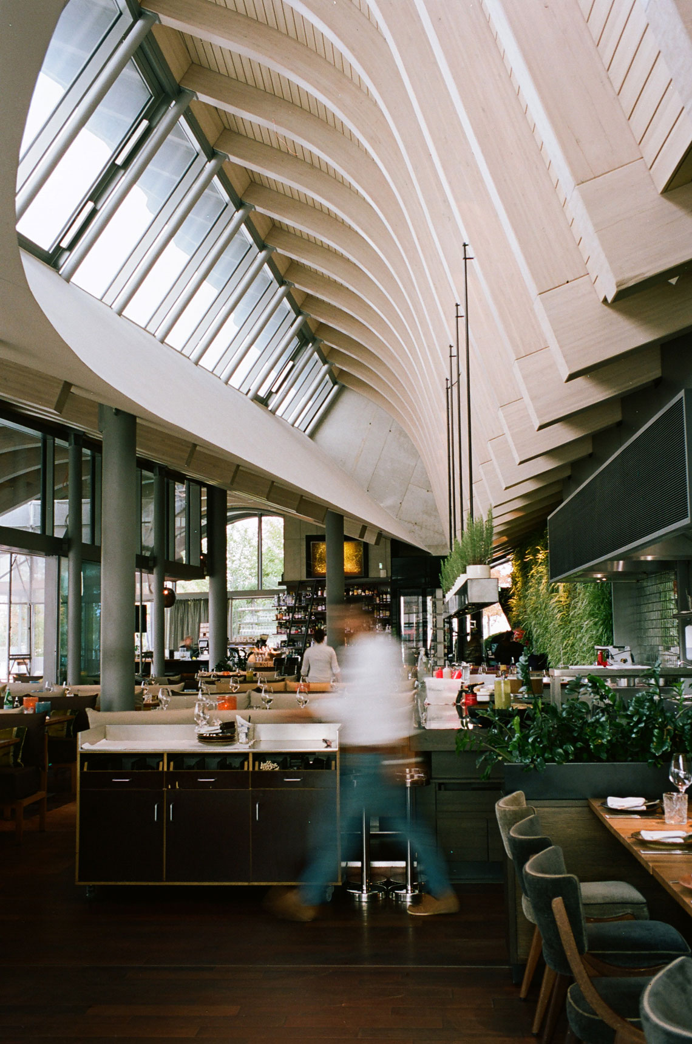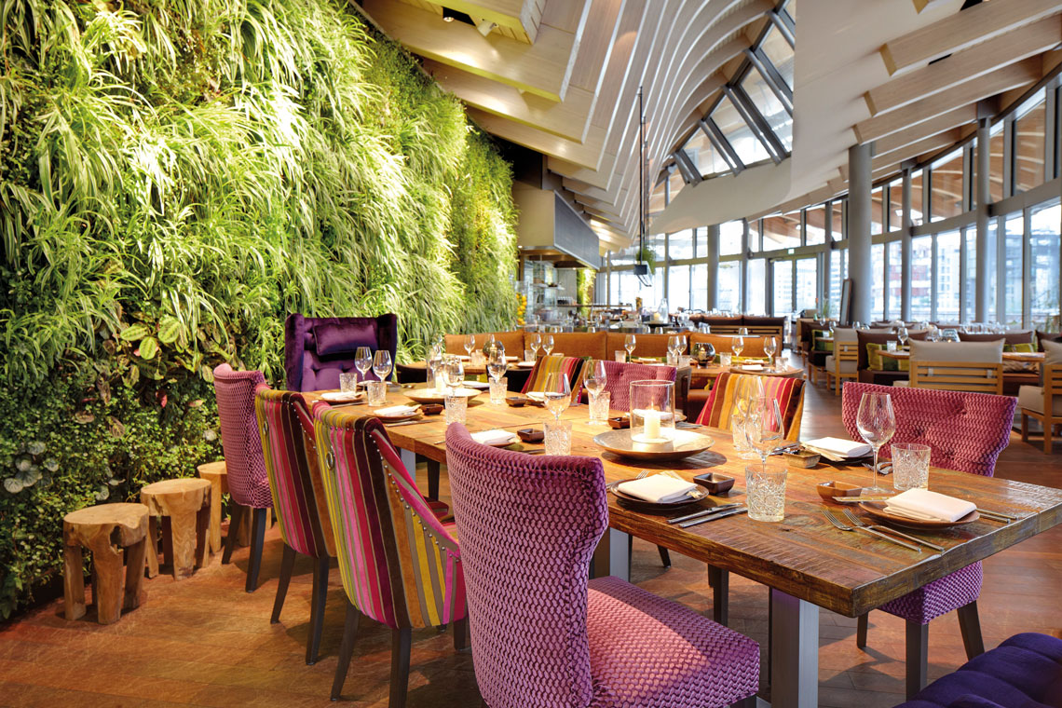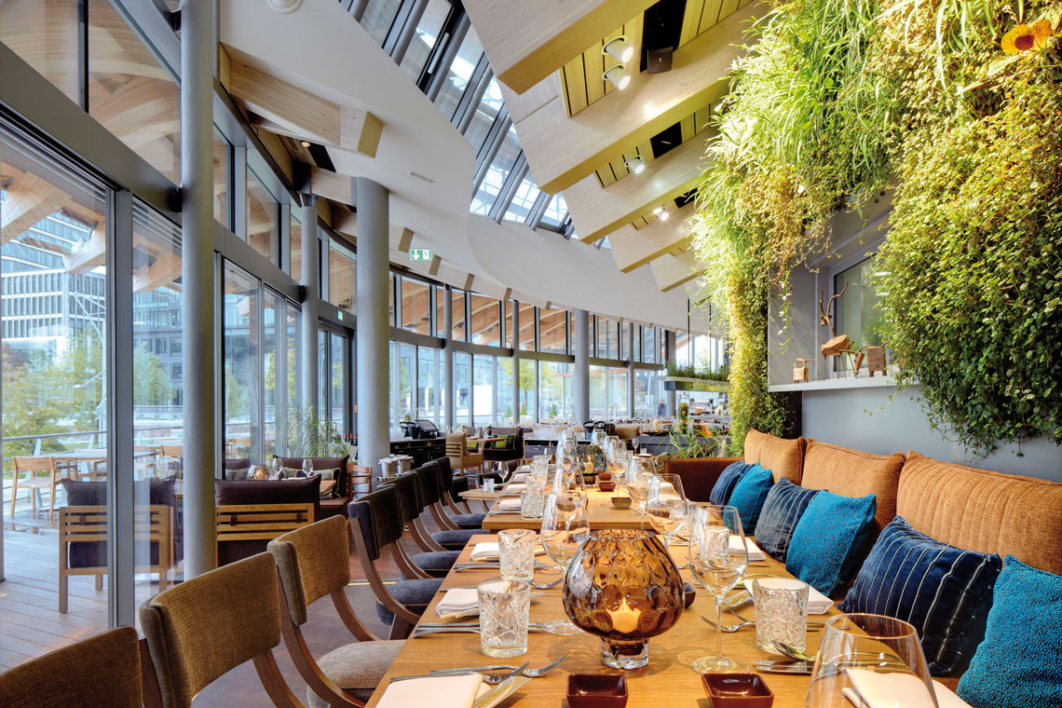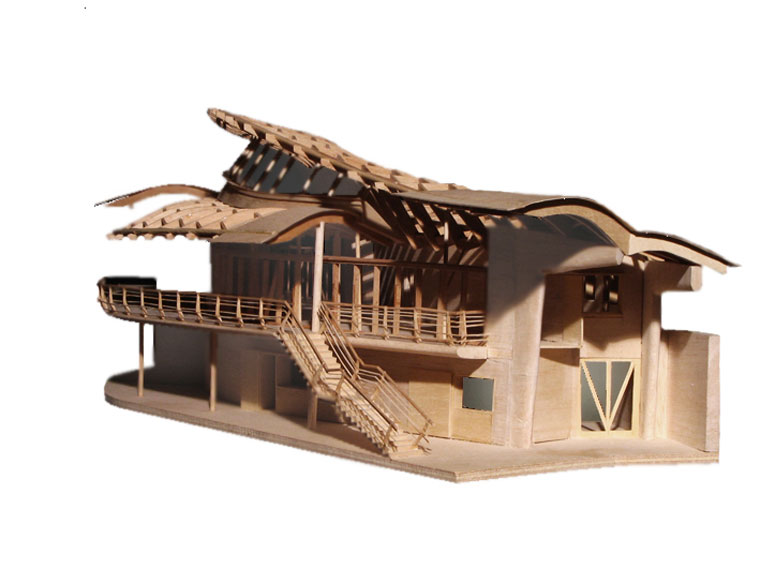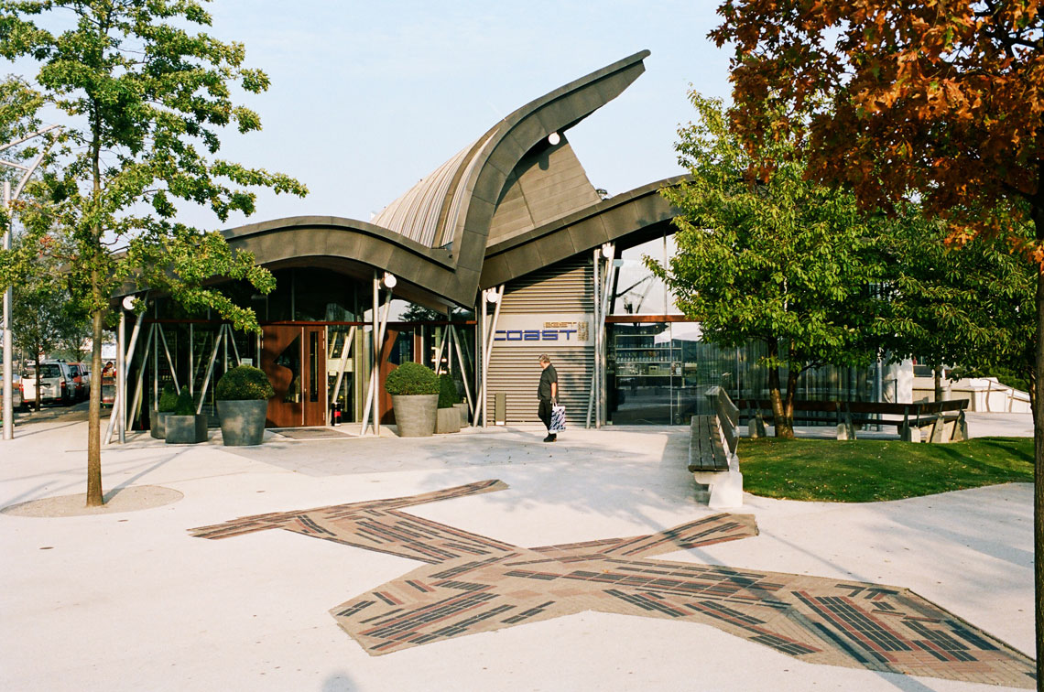
The design of the restaurant at the Marco-Polo-Terrassen is developed as a part of the public space design of Western Hafencity Hamburg.
It transforms the topography of the landscape and builds a panoramic viewpoint for the Marco-Polo-Square, the Quay zones, the harbour basin and the new opera house Elbphilharmonie.
This viewing platform is covered by an undulating roof. The roof segments are connected and have a roof light in between them, reminiscent of the movement of a seagull wings.
The timber roof structure has a metal cladding in different colours.
The glass facade can be completely opened and connects the interior space with the roof covered balcony along the building. The entrance roof establishes a transition between public space and interior.
